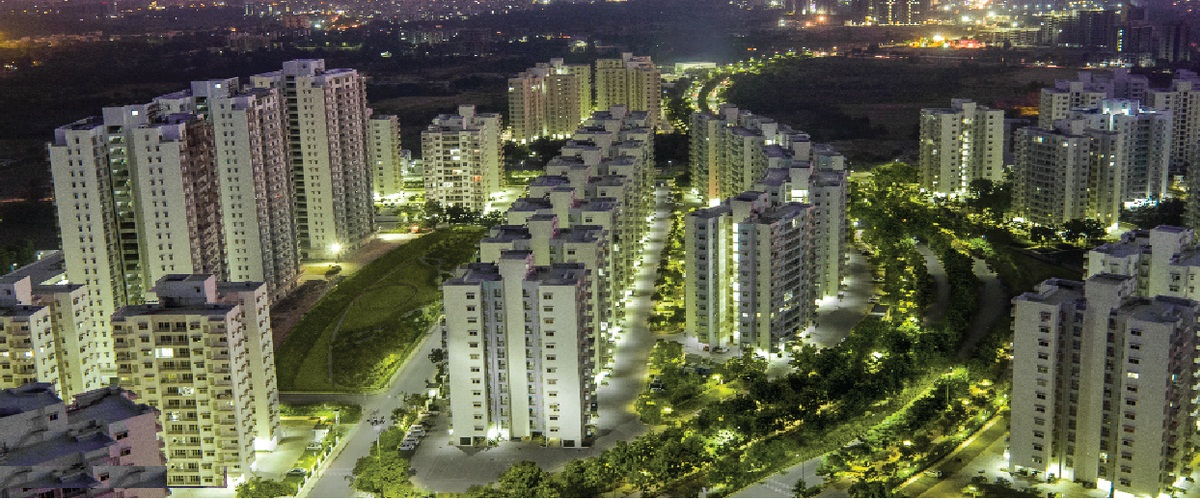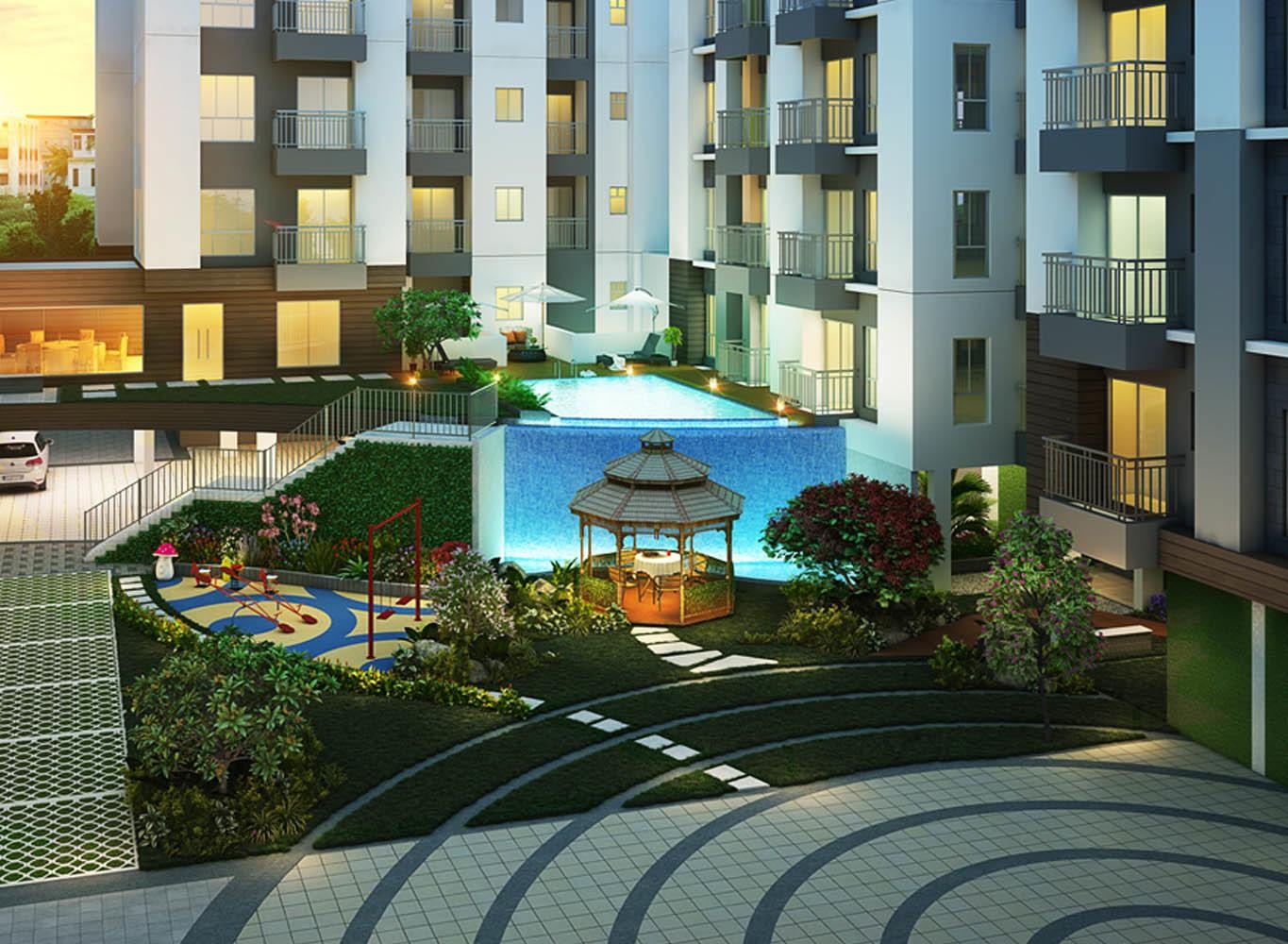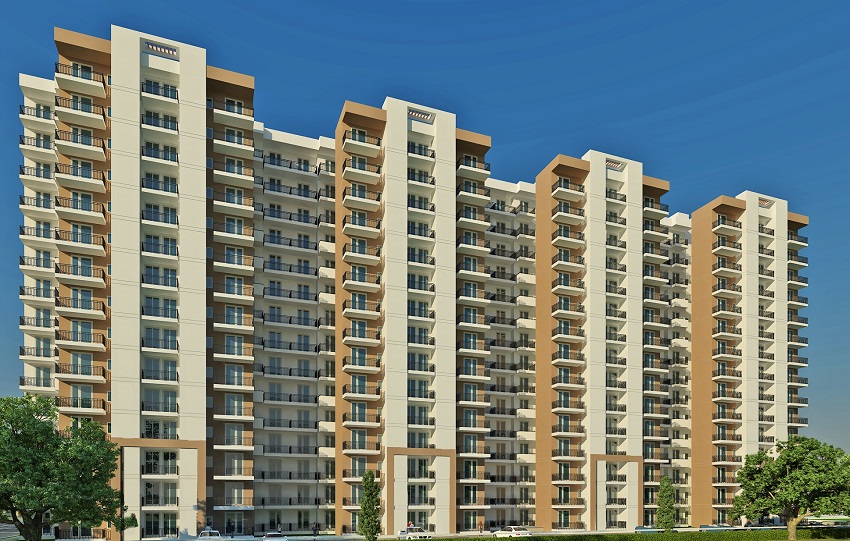Type: 1.5BHK,2BHK,3BHK,3.5BHK
Project Location: near LSB,Mulund, Mumbai
Total Towers: 3
Area: 6.5 acres
Size Ranging: 477 - 1340sq ft
Possession: Dec 2025
Kalpataru Mulund prelaunch Floor Plan : Floors Plans and Brochure are available call now 09168545621
Kalpataru Mulund Floors plans consist of 1.5BHK, 2BHK, 3BHK and 3.5BHK in First Phase. Saleble area for 1bhk spacious is more sq.ft and carpet area is also big it is one of the biggest carpet area for 1BHK in Mulund. Kalpataru Mulund 2BHK Saleble area is more than 1000 sq.ft and carpet area is also huge also the 3BHK is most spacious. In this way all the sizes and room dimensions are very spacious and open for Light and ventilation. It is an emerging location residential project in Central Mumbai area known as Mulund. It is the most premium area of Mulund near Mall. Kalpataru Mulund proximity is near to Bus stop and major transit routes and proposed corporate campuses.Facilities and lush green ambiance transform Mulund into one of the most sought after destinations by the modern as well as traditional home buyers in Mulund as well as Mumbai. Kalpataru strategic central location allows great connectivity and easy accessibility from every part of Mulund and Mumbai. If you're moving to residential apartments at Mulund, it have great potential and pleasant way of living. You get a range of housing options to choose from at Mulund Location. You can ensure remarkable returns over the locality with great amenities and specifications.
Call On:- +919168545621 for more information
Yes, I am interested in Kalpataru Mulund
Just fill your details in the form given below and our expert property advisior will help you at the earliest.


